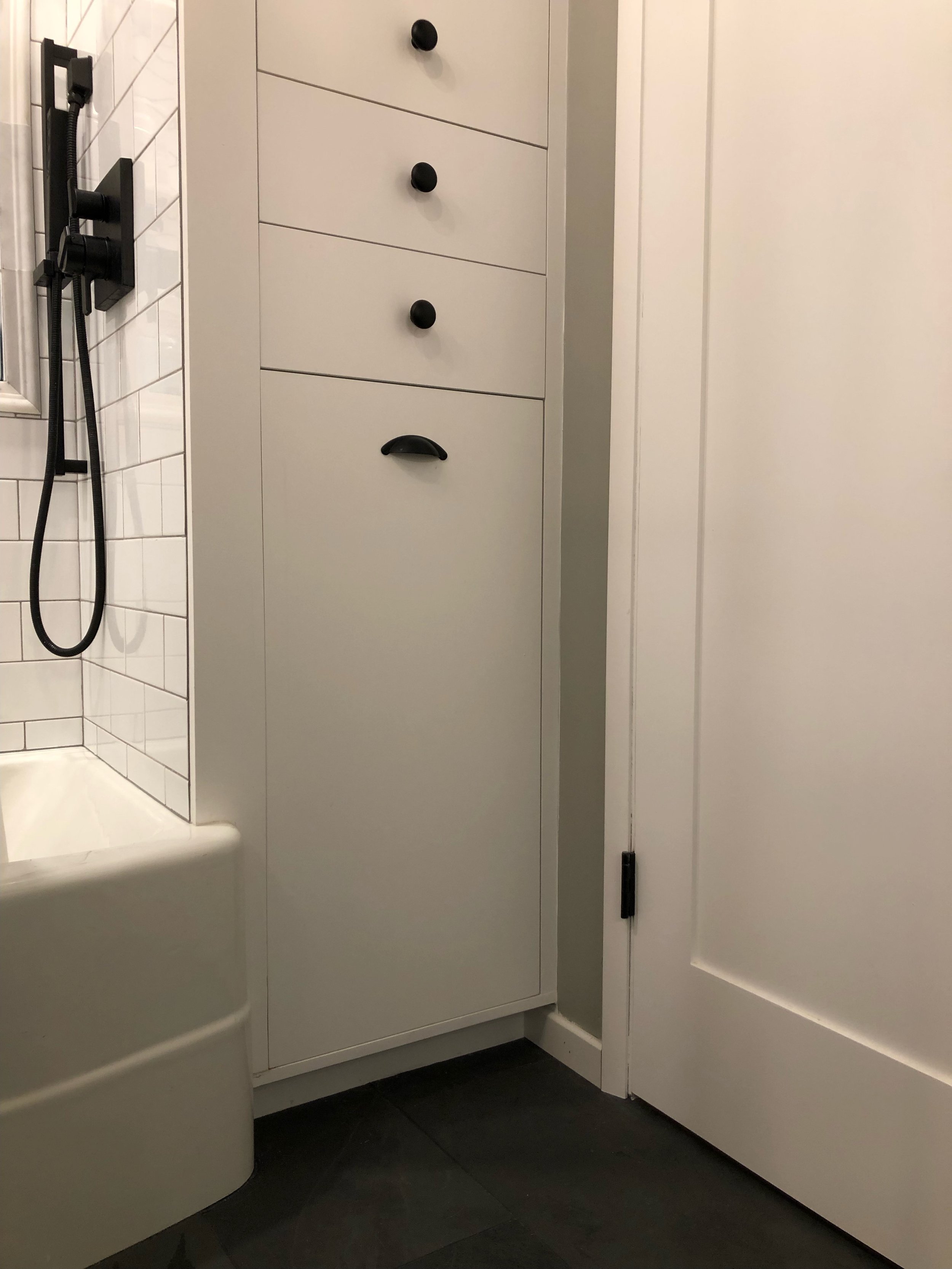All remodels require many steps and, the different trades involved are separately working on their particular specialty, just waiting for their turn to do the installation. This is where and why our bathroom remodel took the 515 days to complete. There was only one very handy, engineer husband doing virtually all the work. That is, he was demolition guy, plumber, cabinet maker, tile and stone mason, electrician, flooring installer, along with ordering all the parts for every one of the above tasks. My engineer wears many hats.
One of the engineer’s favorite mediums to work in is wood. I offered that we could have the cabinet maker I’ve used before make the vanity and linen cabinet for the bathroom, but he wanted to make them himself. There was one caveat with the vanity cabinet. I wanted a decorative detail applied to the drawers; again, offered a couple of different ways he could achieve the look I wanted. One, was to apply a simple, thin molding to the outside of the drawers. Two, we could paint the detail on the drawers, or three, he could inlay them with a thin ebony trim. Naturally, he chose the latter, it was a new challenge for him, and he began researching materials. Adding the trim would turn out to be one of the last things done once the bathroom was totally functional, since it required more exacting patience and skill. He had made the drawer fronts so they could be removed to perform this task.
The first cabinets he worked on was the linen, drawers and laundry cabinet. These three spaces all functioned independently, but had to occupy one space. As you will recall from the previous post, the shower wall had to be created with the linen cabinet as a support wall.
We had decided on a simple flat faced, inset cabinet style. This is a more precise style of cabinet to build, so it took more time. Not to mention having to drive some distance to obtain the needed materials, remember this is in the time of Covid, with limited stock and access.
To maximize storage, the cabinet was built to the ceiling and several shelves were planned to accommodate towels, supplies and various and sundry bathroom items.
The laundry pull-out was a design the engineer devised to suit our needs. He found a large wheeled laundry basket and built the pull out bin to be one that the wheels could just roll off the platform and onto the floor without having to lift the heavy basket.
Once the cabinets were built, they could be installed and the shower plumbing could be finished. There is an access panel inside the linen cabinet to get to the plumbing should that be necessary.
The engineer then began working on the vanity cabinets, since he had purchased all the wood needed for both the linen area and vanity. There was much measuring and figuring as he wanted to allow for the largest drawers and full extension. This was the result of living with cheap, ineffective drawers on one half of the vanity and practically non-usable drawers on the other half.
The inlay is one of the most noticeable details of the entire remodel. The engineer built a jig for his router to be just deep enough so that the ebony wood would be flush with the surface of the drawer face. The effect is dramatic.
I was so excited to be able to get those drawers organized. I am not a fan of having a lot of things on the counter and with a huge trough sink, there isn’t much counter space to begin with. At this point the bathroom was beginning to feel much more finished. But, I’m getting ahead of myself, the tile couldn’t be started until the sink counter was set.
Next: Tile and stone








